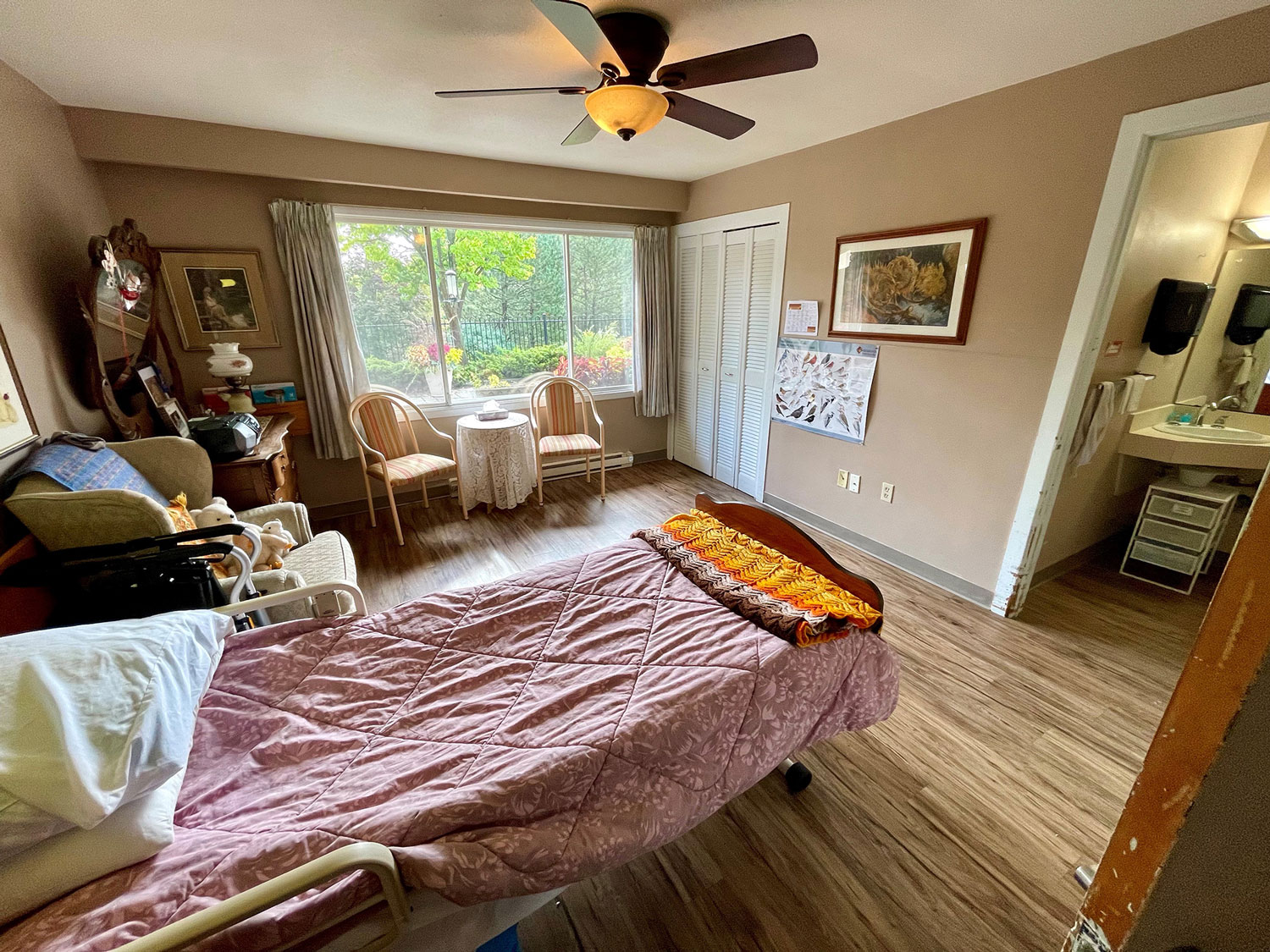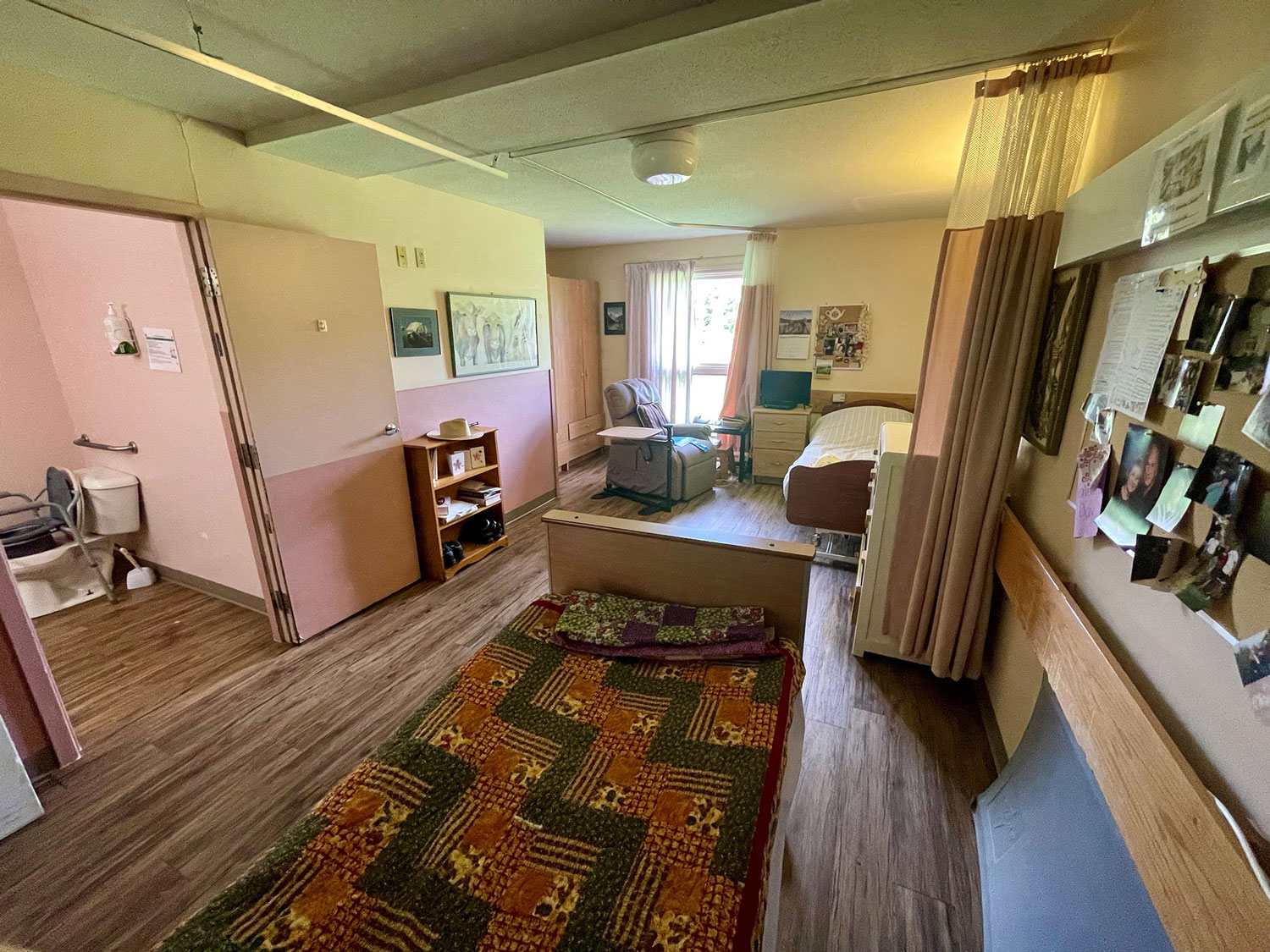OUR HOME
TYPE OF ROOMS
Basic
(24 beds)
2 residents per room; 4 residents sharing an adjoining washroom
Semi-Private
(28 beds)
2 residents per room sharing a washroom
Private
(8 beds)
1 resident per room with own washroom
Each room has a bed, bedside table, armchair and wardrobe. Residents are encouraged to make it their own with bedspreads, artwork for their walls, pictures of family, etc. but must meet safety requirements.
OUR FACILITY
In addition to resident rooms, our main floor also houses:
- Dining rooms
- Lounges
- Nursing station
- Administration offices and reception area
We have a nurse-call communication system for residents to use to request assistance when needed. A call bell is provided at every bedside, in every washroom and throughout the Home. Central air conditioning is provided throughout the home.
Our lower level, accessible with staff assistance, includes the following:
- Hairdresser
- Library
- Large recreational room
- Kitchen
- Laundry room
Our home is located on 8 acres of land in a scenic, rural setting and has two secured courtyards.



